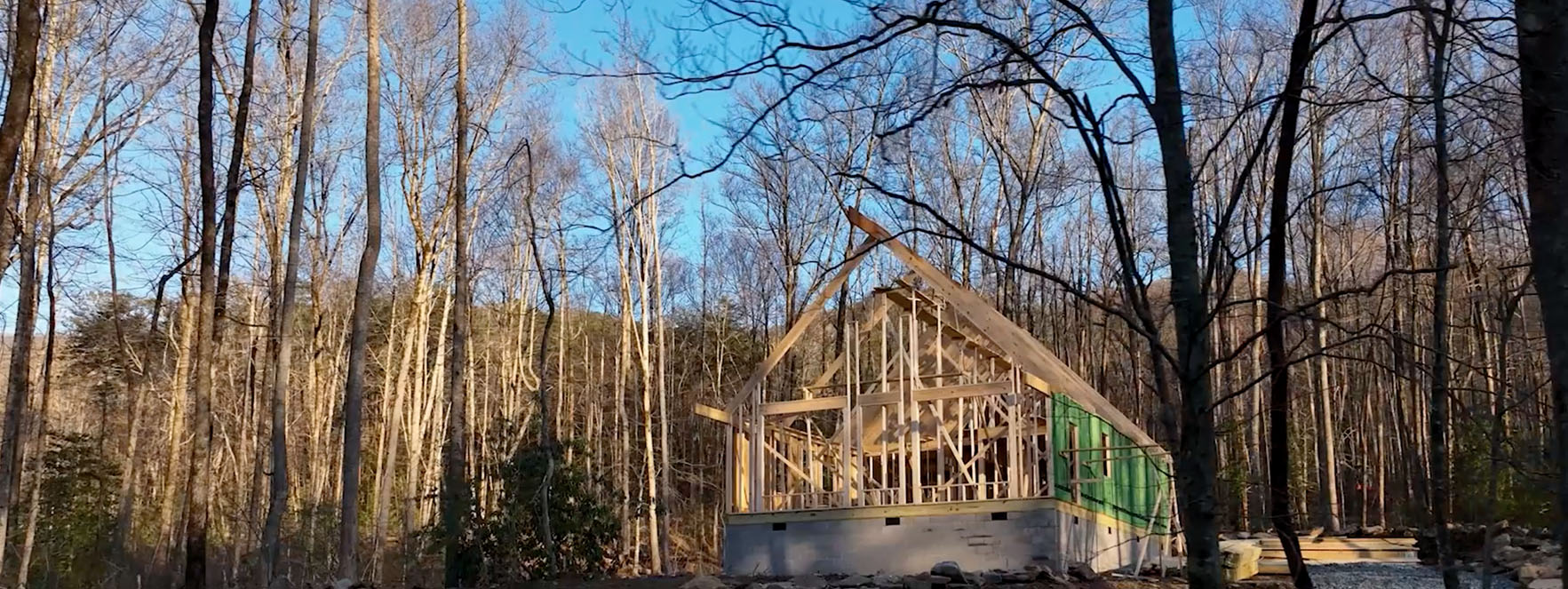There is a lot more that goes into developing a Site Plan than most people think. Everyone looks at the home being built on a piece of land and simply assumes that the home just magically ended up there for the best view, for the easiest landscape, etc.
However, there’s so much more that goes into effectively developing a Site Plan that fits the needs of your family.
More times than not, we have folks reach out to us and say “Hey, we just bought this piece of property and we want you guys to do a set of Engineered plans for our Home Site”. From here MDG asks the general questions of; Do you have a home designed for the land? Do you have any idea the type of site you’re looking to develop with any key features? Are there any accommodations we need to make for hardscape? What about utility conveyance? Well locations? Septic or sewer lines?…. As you can see, it’s a long list.
Now, let us ask you this question. How do you know that you acquired a good piece of property that will fit all of your project needs? Did you already have a Site Plan done before you purchased the property to ensure your home could be built on the site within budget? Within the setback lines? With the requirements of the HOA/Architectural Design Board? Likely not.
Through our process here at MDG, we sit down with your family and figure out what you all need, and how we can develop a cohesive plan for your residential home-site. This can include anything from a bocce court in your backyard with a private dog-walking yard, to simply planning outdoor fire pit areas at your cabin in Andrews, North Carolina in a private community similar to Grand View Falls. These are all variables, which need to be accounted for prior to your acquisition of land.
Ideally, you need to have some sort of a conceptual site plan put together, or have the land evaluated by a real-estate developer, prior to your acquisition or purchase.
We strive to make every decision, a data-driven decision.

